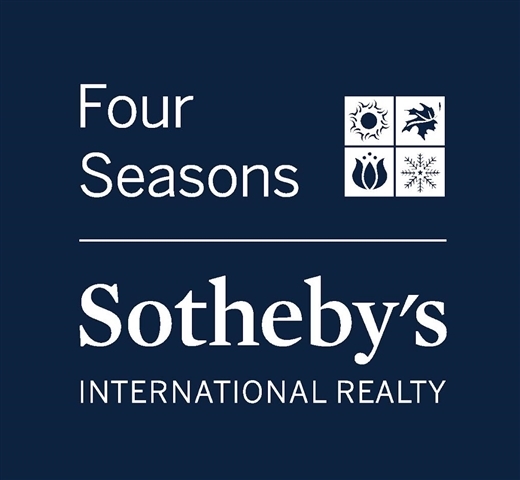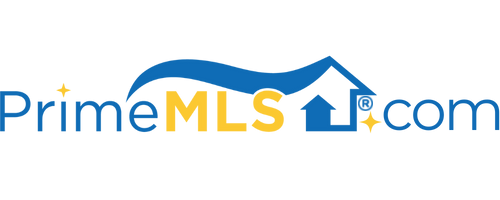20 WILDES WAY Weston, VT 05161 | Residential | Single Family
$842,000 ![]()

Listing Courtesy of
Four Seasons Sotheby's Int'l Realty
Description
Starting Sat 11/25 1-3 Open Hse. Escape the cold and snow inside this wondrously handsome Weston home. The glow and radiant heat of wood fires anchor the living areas with fireplaces, wood stoves and even a rustic outside fireplace on the stone patio. Conversation flows from the kitchen through the dining and living areas with the fireplace front and center. A three season room with french glass doors serves to extend the gathering area or create an intimate separate space. Bedrooms are upstairs with alternate main level options and the finished walk-out area on the lower level offers separate media and game area. With great walking, hiking, snowshoeing from your doorstep and set amongst four of Vermont's desirable ski mountains, your Vermont adventure home awaits you. Weston is renown for its summer theater, quintessential Village Green, Vermont Country Store with Kinhaven Music concerts are just up the road. Not a season or a time when this gentle home would not delight you upon arrival as a primary or a vacation home. High quality workmanship and warm wood detail is apparent throughout. A brand new deck, a patio, two covered porches and simple plantings anticipate the outdoor living season. Ample closets, pantry and large utility area offer storage while a generator and standing seam roof give you peace of mind. This hi-posted cape marries traditions of yesteryear with today’s feel and function. Offered furnished and turnkey. Did I mention the splendor of the fall foliage…



