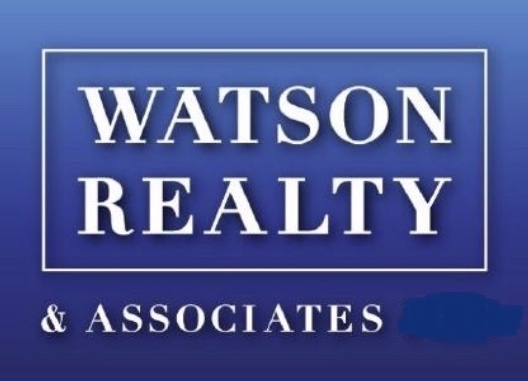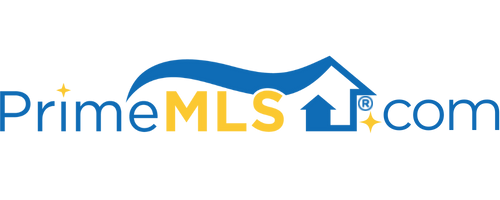107 TOP RIDGE Mendon, VT 05701 | Residential | Single Family
$285,000 ![]()

Listing Courtesy of
Watson Realty & Associates
Description
This New England Contemporary offers fabulous open living space including magnificent family room with built-ins, recessed lighting, window seats and propane hearth. The dining area leads to a "formal" living room featuring handsome stone hearth with pellet stove insert. The kitchen with stainless steel appliances, amazing counter and cabinet space and closet pantry makes cooking and entertaining a breeze. Upstairs is the master bedroom suite with walk-in closet, skylights and private bath. A second bedroom, full bath and laundry area, and a large bonus room for studio, guest or exercise room complete the 2nd floor. The partially finished basement offers a 22' x 30' room with knotty pine paneling and wood-look laminate floor on one side, and unfinished portion with mechanicals and excellent storage space on the other. Another feature is a nicely sized screened porch to enjoy spring through fall. With a roof that is only five years old, a Bosch gas boiler new in 2018 and meticulous care and maintenance make this home ready to move in and enjoy. Embrace the beauty and outdoor recreational lifestyle that Vermont offers from a convenient and private location just minutes to the ski areas or downtown Rutland. Children attend Barstow School for grades K through 8; high school choice.



