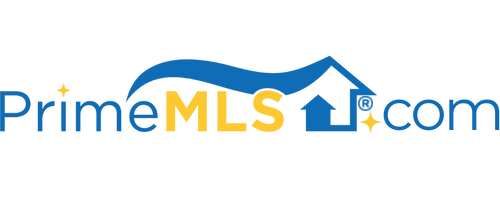807 MURPHY'S ROAD, #1C 1C | Hartford, VT 05059 | Quechee | Residential | Condo
$599,000 ![]()

Listing Courtesy of
Quechee Lakes Real Estate Center
Description
When you want the convenience of a condo but the entertaining and living space of a house, this is your opportunity! Immaculate 4BR, 2.5 bath townhouse with private, large backyard. Enjoy your morning coffee on your spacious deck right off the 2nd green of Highland Golf course or enjoy breakfast by the fire in your beautiful open floor plan living room, dining room, kitchen. This condo has been renovated from top to bottom, with every attention to detail, design and decor. Some of the many recent upgrades include: kitchen expansion and entertaining island with quartz countertop, kitchen cabinet refinishing, custom-built bar with quartz countertop, wine fridge and glassware storage, patio slider doors and custom deck, mini-split heating and air conditioning, renovated bathrooms, updated floors and more. The layout of this one-of-a-kind home gives endless opportunities to live, entertain, relax and enjoy the Quechee life. Located in the highly desirable location just steps away from Lake Pinneo and a short walk/jog, bike or golf cart ride to the Quechee Clubhouse and amenities. Do not miss out on this rare opportunity to own a piece of the good life in the Quechee Lakes community.



