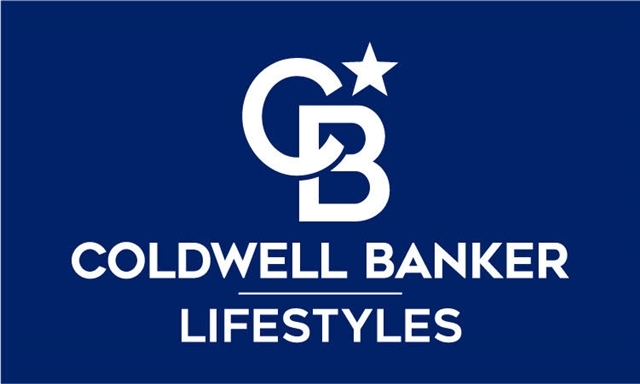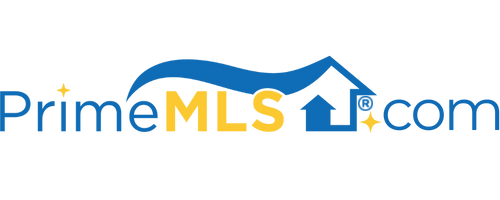120 DEER RUN ROAD Bethlehem, NH 03574 | Residential | Single Family
$500,000 ![]()

Listing Courtesy of
Coldwell Banker LIFESTYLES- Franconia
Description
Spacious, Contemporary Cape with Stupendous Presidential Mountain Range VIEWS. Ready for immediate occupancy. New flooring, fresh interior paint, new appliances, new quartz kitchen counters, new bathroom vanity. Privately located on 2.05+- acres in an established subdivision within minutes of downtown Bethlehem and Littleton. So convenient. Natural light is evident upon entry into the open concept main floor. Pellet stove insert for that 'toasty warmth' after winter days of recreation in the mountains. Both dining and kitchen areas feature windows/ sliding doors that have that dramatic mountain view you have been looking for. Back deck continues the theme of being able to look directly out into the mountains. Direct entry from the attached two car garage brings you into the kitchen - the heart of the home. For the ease of one level living, the main floor offers a wonderful primary en suite PLUS an office space PLUS another full bath with laundry hookups. Upstairs boasts two bright and spacious bedrooms with a 3/4 shared bath PLUS a ample walk in storage space/ closet. ADDED BONUS: walkout basement ready for your ideas. Existing sliding door & ample windows bring natural light (& MT view) to this level too! Plenty of cleared lawn area with perennials to enjoy once spring comes. Detached shed for those gardening needs. Be Bretton Woods or Cannon within 25 minutes.



